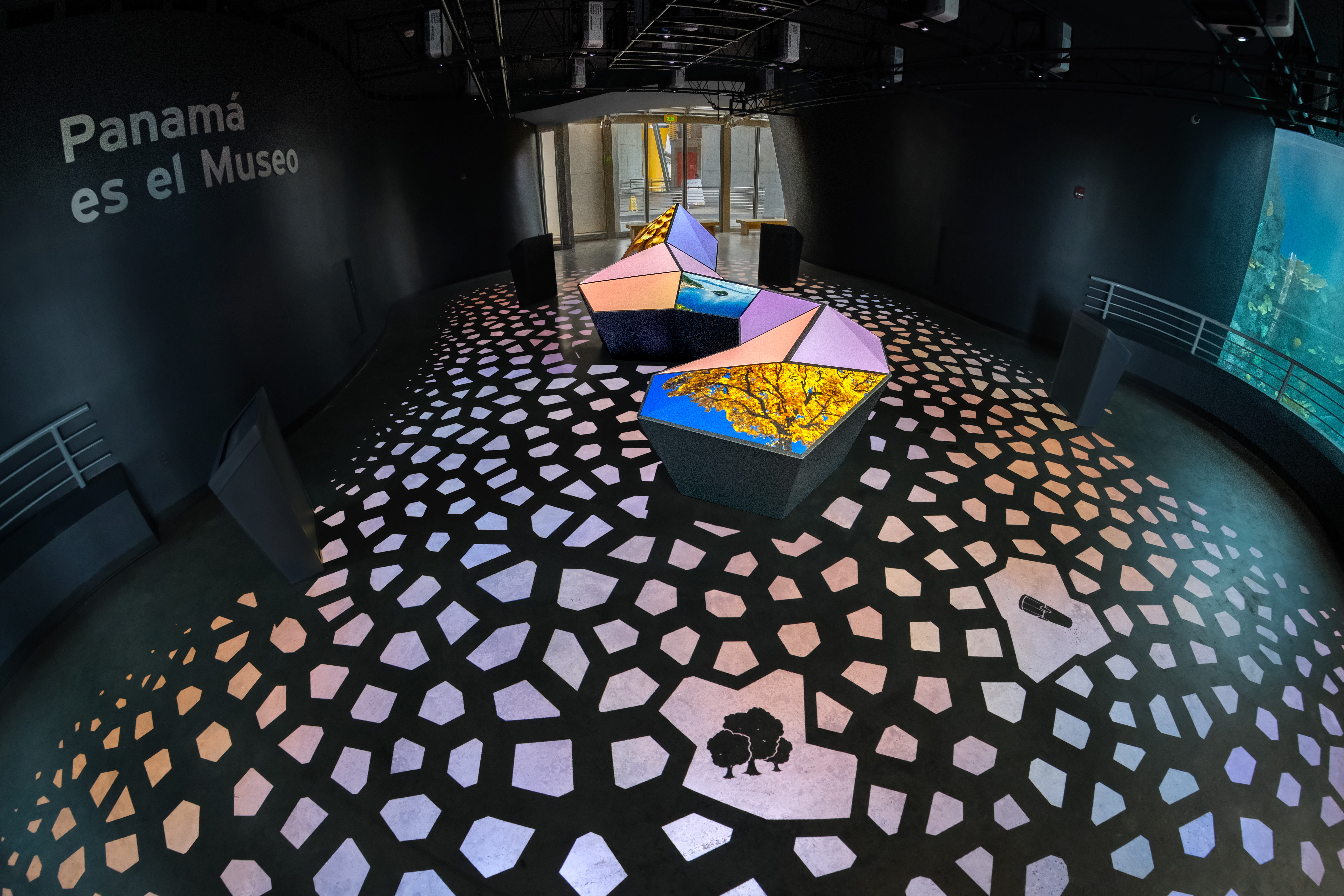
Role Design Director
Client Biomuseo
Team Tellart
Panama is the museum
An immersive experience, designed and developed for the Biomuseo, museum of biodiversity, in Panama.
The experience forms the final in a series of eight galleries and invites visitors to explore ‘the real museum’, Panama itself.

Interactive Floor
Upon entering the gallery, visitors set foot on a dynamic, interactive floor. When they step on special spots in the floor they trigger an animation in the floor pattern, which culminates in a new image on the central sculpture.
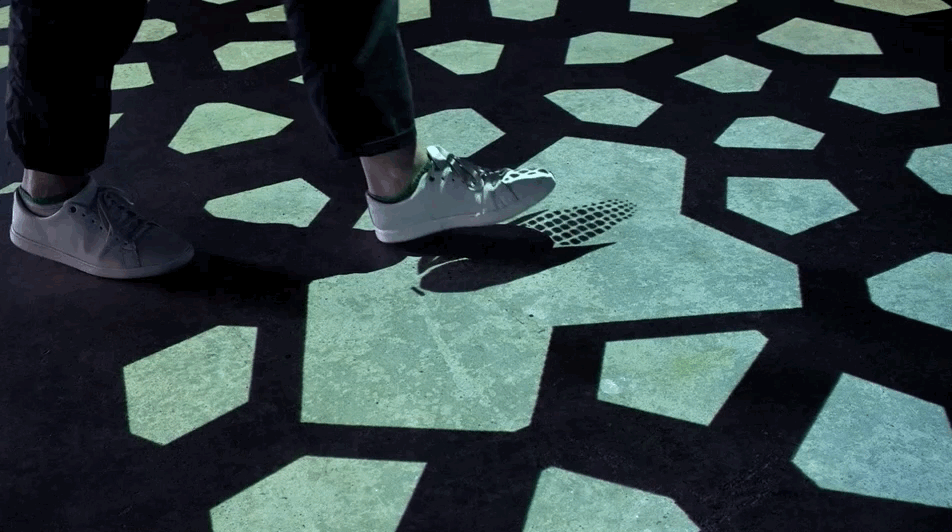
Dynamic Sculpture
The sculpture at the center, is an abstracted map of Panama. As visitors continue to roam the gallery, it populates with beautiful images that represent Panama’s natural and cultural diversity.
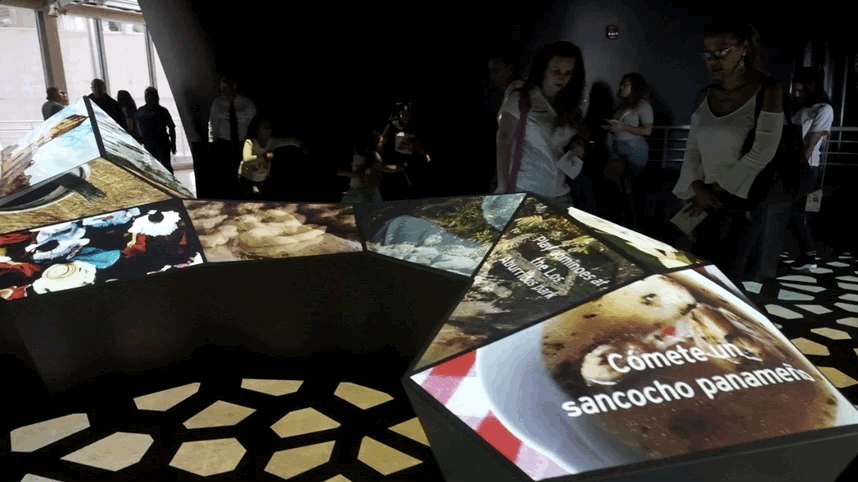
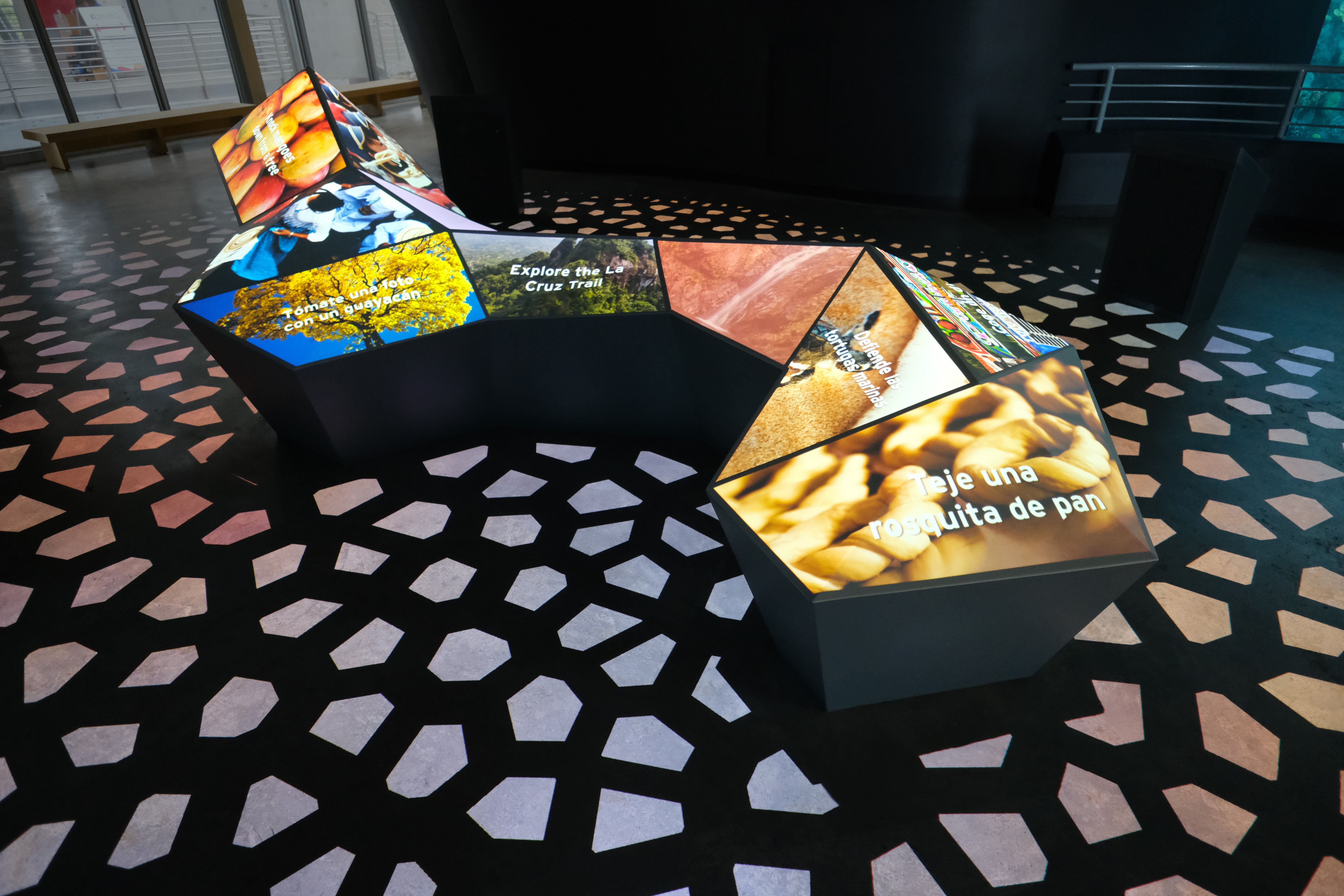
Interactive Kiosks
Kiosks to the sides allow for deeper exploration of the content. As well as the opportunity for visitors to select a missions to take on as they leave the museum and enter the real one, Panama.
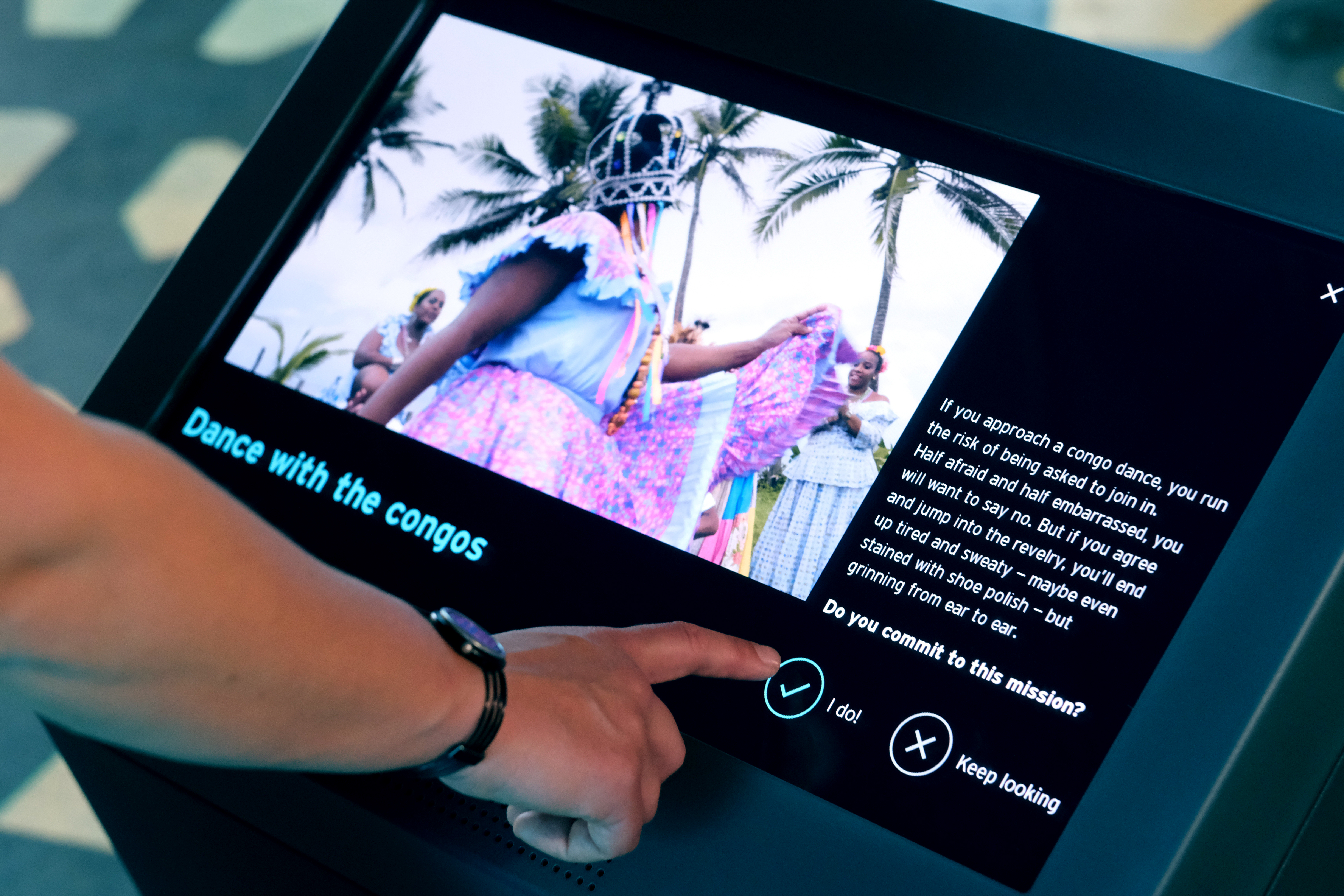
Behind the Scene
This project took place over the course of one year and was part of a bigger project in which Tellart was
commissioned to design and develop all interactive elements for the final three galleries of the Biomuseo. As Design Director I was part of the core team and led the project through concept, design and production all the way to install and launch.
Site Specific
Visits to Panama and Biomuseo early in the process were essential, to develop a unique and site specific design. Seeing the biodiversity of the rainforest up close, as well as exploring the museum’s nuances of light and architecture helped shape the overall narrative and interactive experiences.
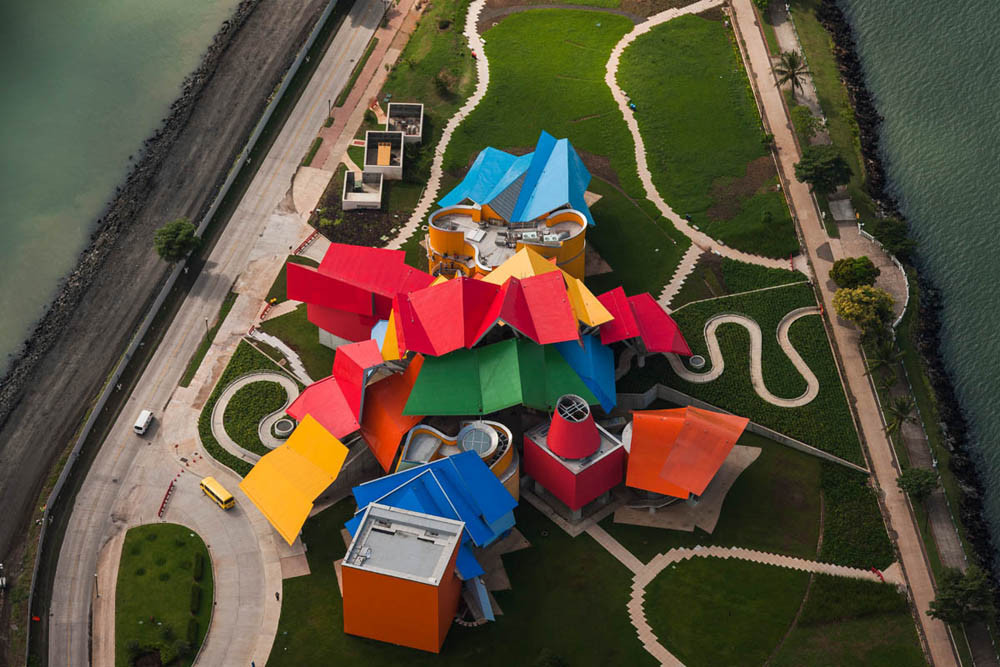 Biomuseo, a Frank Gehry building
Biomuseo, a Frank Gehry building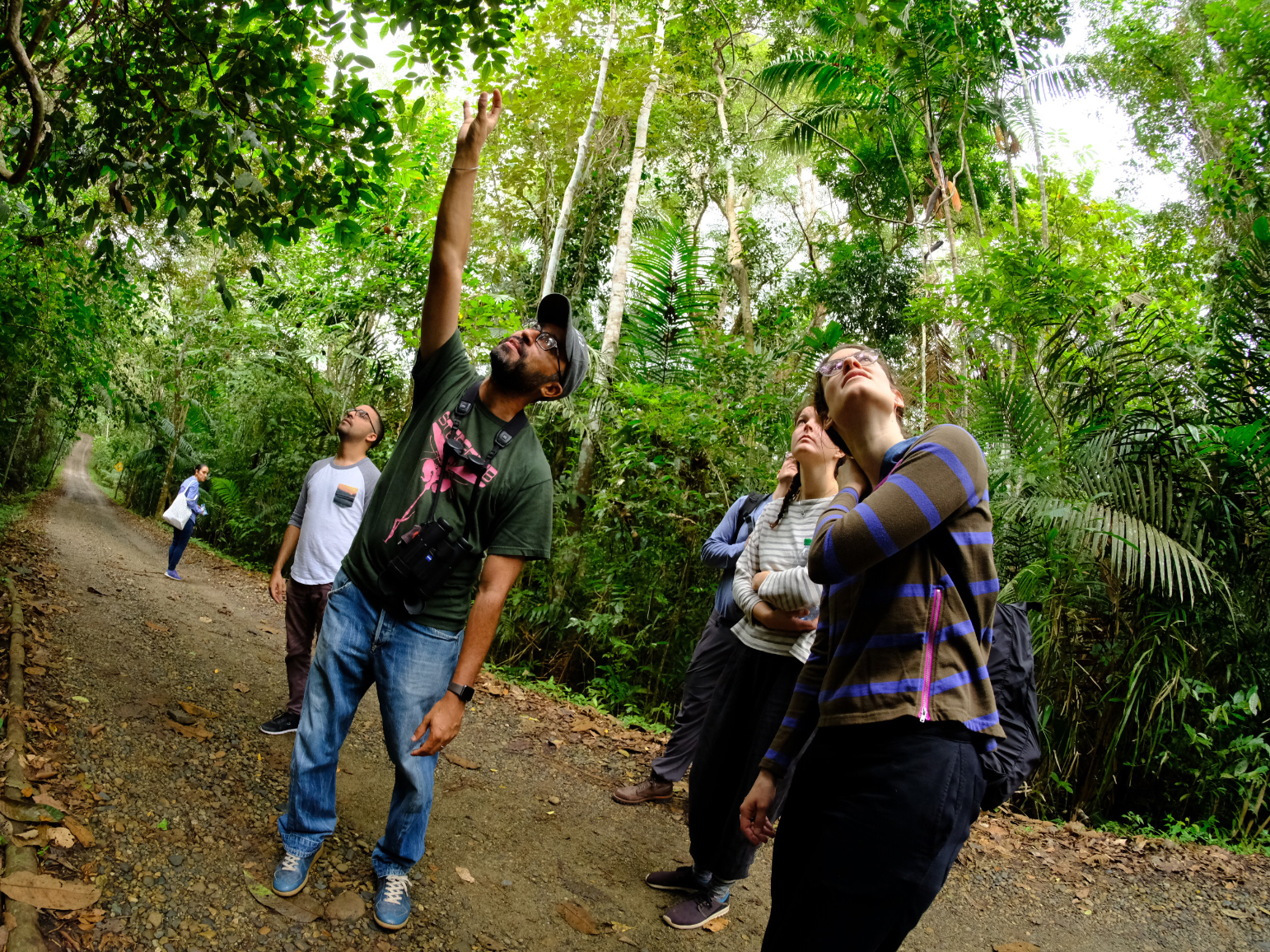
Spatial Concept
The narrative diagram below formed the basis for the physical concept of the final gallery.
We tied together the narrative and spatial journey the visitor makes through the last three galleries of the museum. The first gallery would be set underwater and the following in the forest, and since these galleries spatially move up through the building, we decided to set the last gallery in the sky–offering a birds-eye view of all Panama’s wonders.
![]()
We tied together the narrative and spatial journey the visitor makes through the last three galleries of the museum. The first gallery would be set underwater and the following in the forest, and since these galleries spatially move up through the building, we decided to set the last gallery in the sky–offering a birds-eye view of all Panama’s wonders.

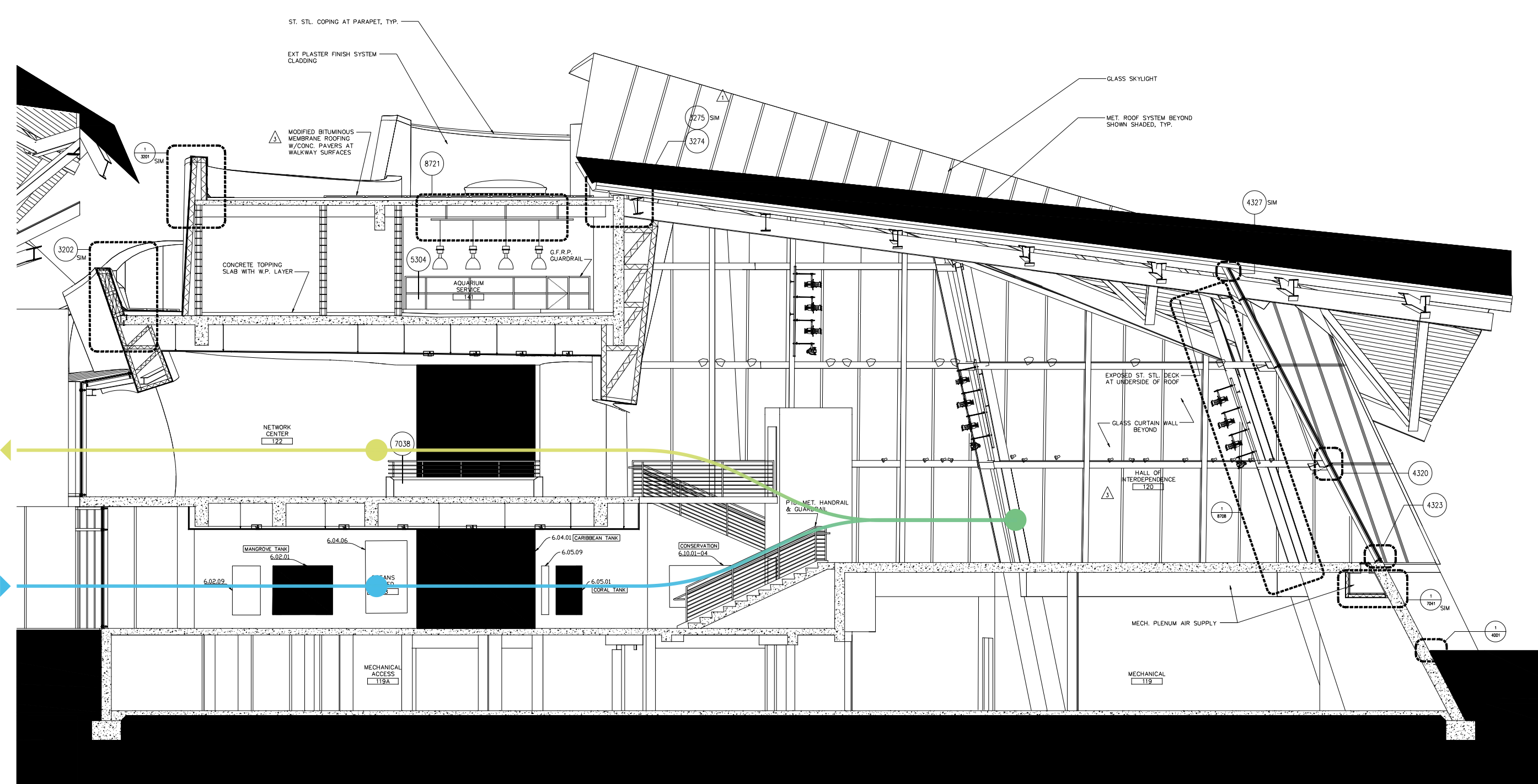
Building section with narrative journey mapped to it
Collaborative Process
The iterative process, relied on prototyping and testing sprints in our workshop as well as on location. Throughout the process we worked closely with the museums’ educational and technical team.
![]()
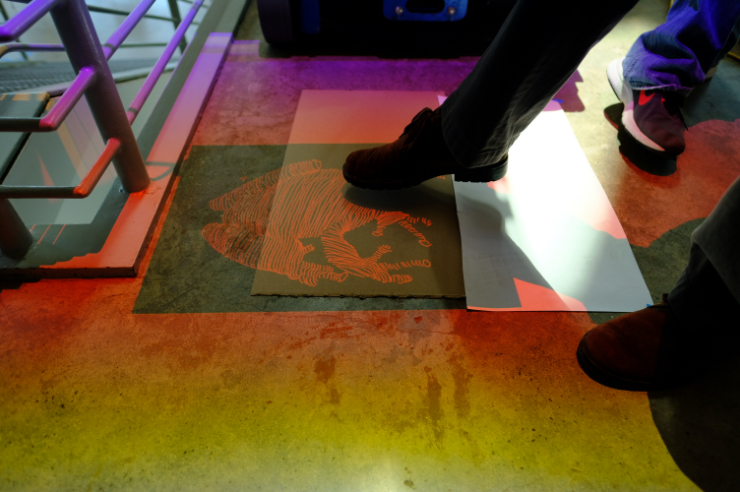
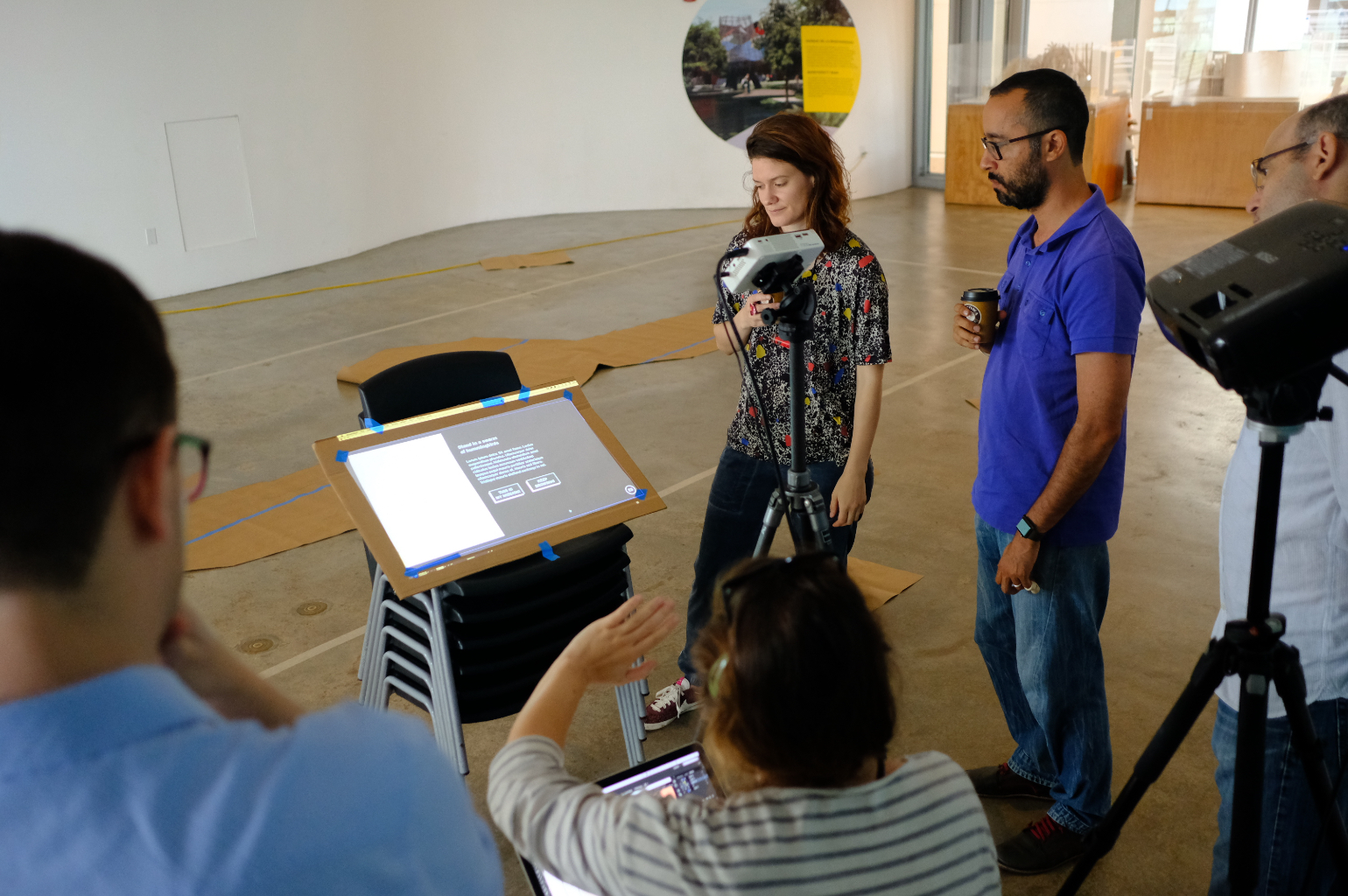 Onsite prototyping sprint with client
Onsite prototyping sprint with clientPrototyping
The final, fully immersive gallery, was a significant design and production challenge. With an installation that seamlessly merges 25 projectors into a dynamic and interactive augmented space, there was no possibility to test the full setup until the actual deployment. We ended up using a combination of small scale tests, computer simulations and easily adjustable parametric designs to prepare for the install.
 Using a light meter as reference for projection brightness
Using a light meter as reference for projection brightness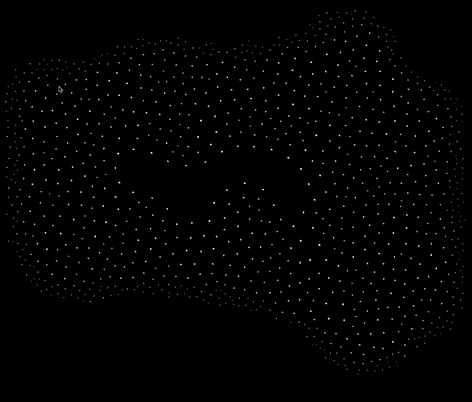 Custom animation tool
Custom animation tool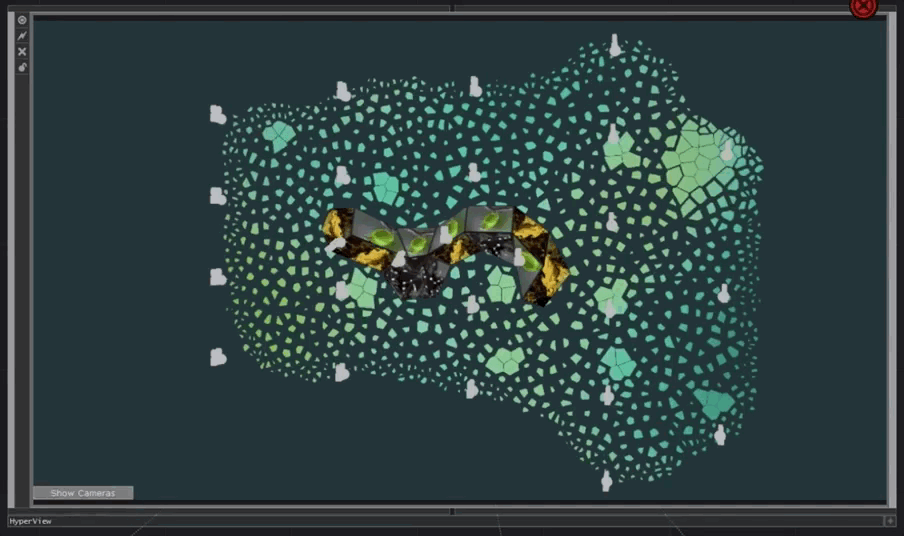 3D simulation to test the functionality of the system at scale
3D simulation to test the functionality of the system at scaleAcknowledgments
In the Production Phase additional collaborators were brought on
I remained responsible for the overall design, UX and the behaviour and form of the floor pattern and sculpture. I collaborated closely with Harvey Moon who made the magic happen by translating my Processing sketches into TouchDesigner, Kling Klan Klong produced the sound design, the sculpture was fabricated by Split Rock Studios and the custom truss was engineered and fabricated by David Carroll Associates.
The content was developed in close collaboration with Biomuseo’s educational team and Orosman & Co.
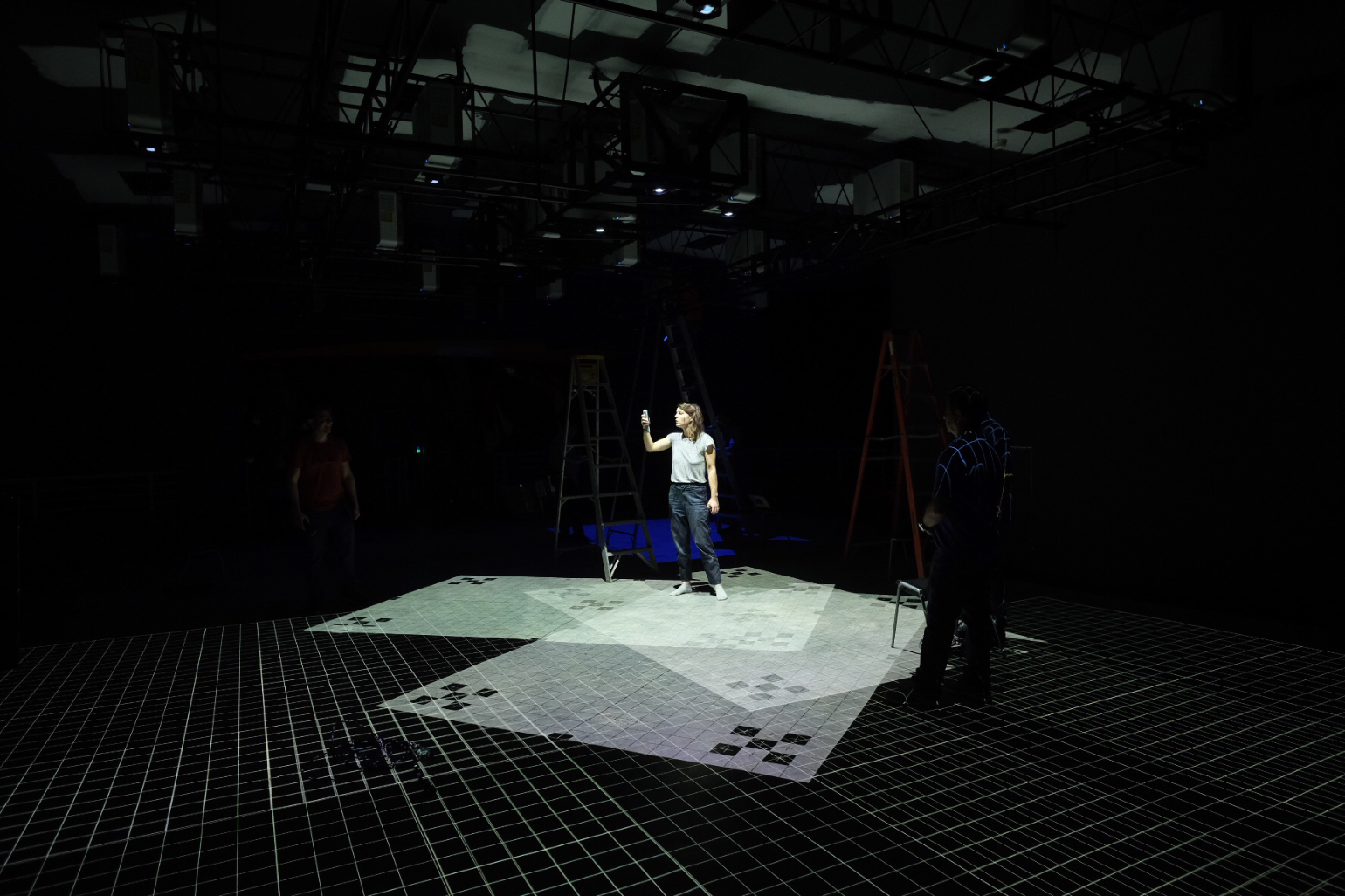
zazazuilhof [at] gmail.com
@zazazoe